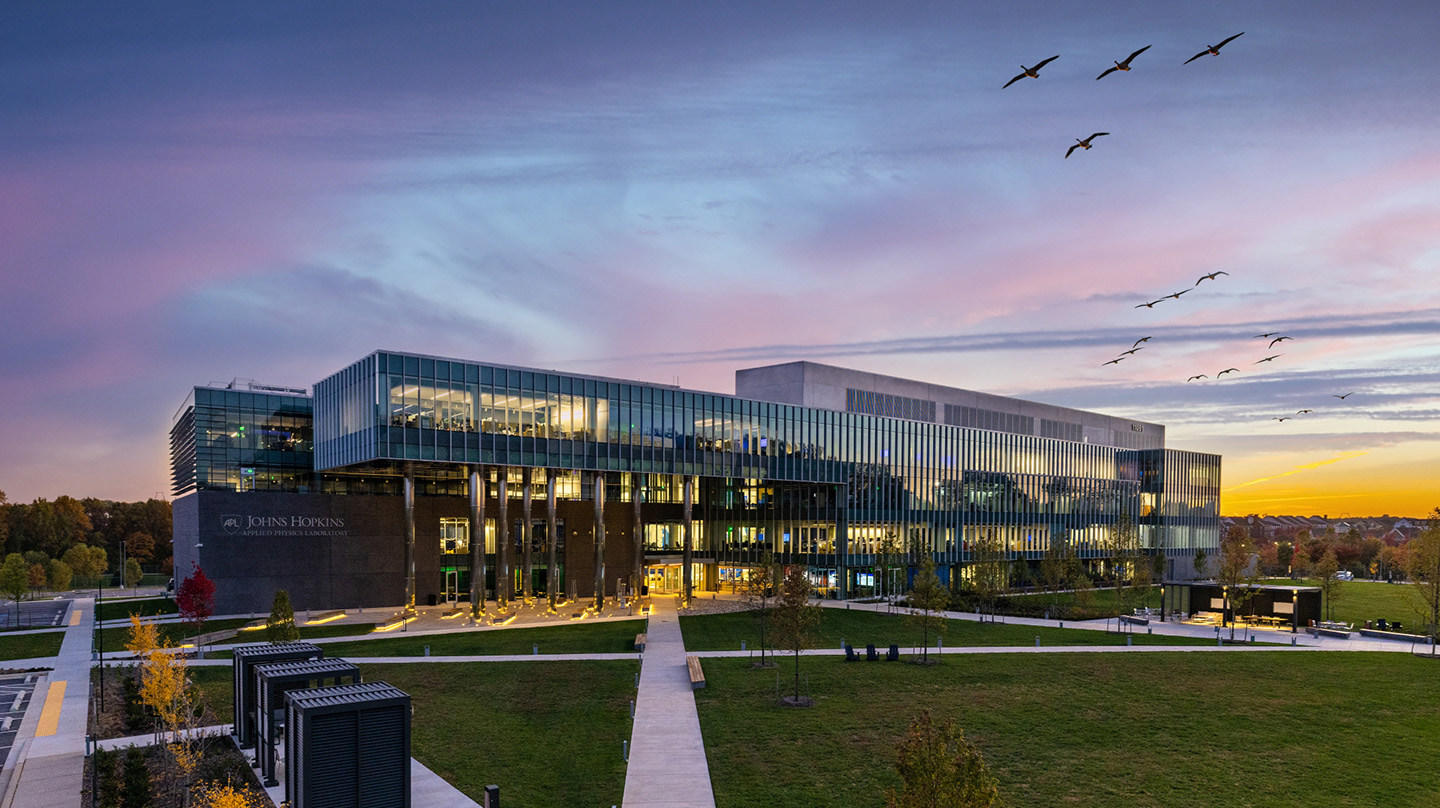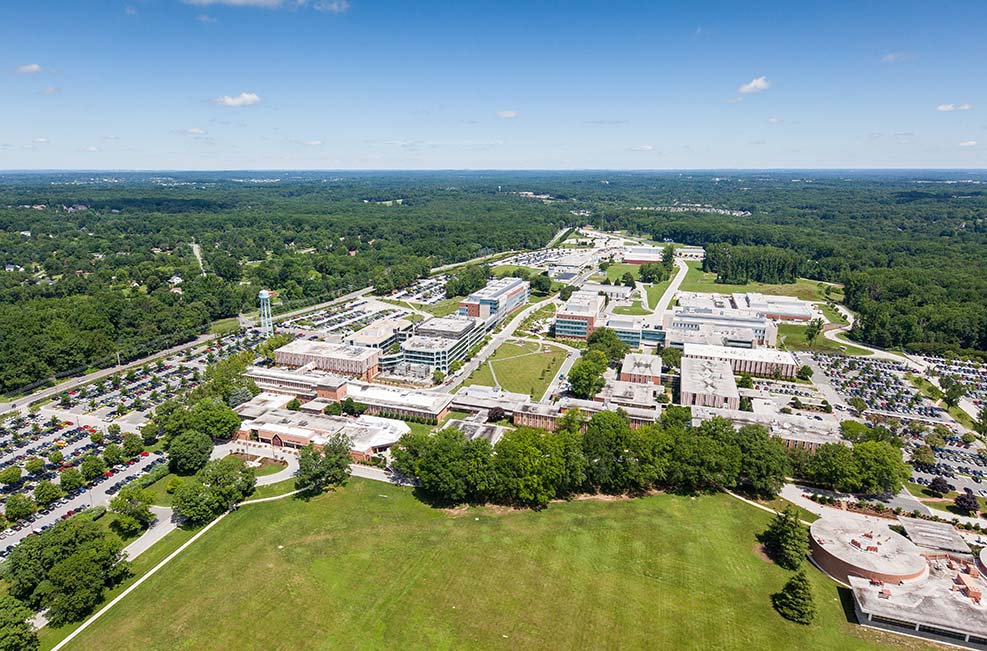News
Johns Hopkins APL Wins Regional Design Award for ‘Revolutionary’ Research Facility
The Johns Hopkins Applied Physics Laboratory (APL) in Laurel, Maryland, received a 2023 Excellence in Design Award from the American Institute of Architects (AIA) Baltimore. APL earned the honor in the Institutional Architecture category for the design of one of the Laboratory’s newest state-of-the-art research and development centers: Building 201.
The Excellence in Design Award “acknowledges projects with overall distinctive character and outstanding quality,” the AIA said. It is part of a larger program recognizing excellence in architectural design by AIA Baltimore members and AIA members with projects in the Baltimore region.
CannonDesign, the team of architectural designers with whom APL worked to conceptualize and design Building 201, praised the building in its submission as a “veritable wonderland for scientists, boasting cutting-edge tools, equipment and laboratories that push the boundaries of research and development.”
Building 201 was designed with lab spaces that are open, flexible, adaptable, reconfigurable and collocated with focus areas. The 263,000-square-foot facility comprises a four-story atrium filled with natural light, a STEM Center, a 200-person auditorium, and numerous huddle spaces and conference rooms. The building officially opened in May 2021 with a ribbon-cutting ceremony, and it now houses more than 650 staff members, most of them from APL’s Research and Exploratory Development Department (REDD).
“This is great recognition for this revolutionary facility,” said Jim Schatz, the head of REDD. “The whole goal was to create a building that encouraged collaboration and outside-the-box thinking. We’re already seeing how the space can enable that. We want our scientists to be inspired by their surroundings and stimulated in their working environments as they focus on inventing the future for APL and our nation.”
Realizing the design of the building required a great deal of coordination, effort and expertise from APL’s in-house facilities team in the Business, Construction and Facilities Department (BCFD). In addition to working with CannonDesign, the BCFD team also collaborated with Turner Construction, AECOM (Architecture, Engineering, Construction, Operations and Management) and WJE Associates.
“The whole concept behind the building was to make it a highly collaborative space that fit the needs of APL and enabled our staff members to focus on making game-changing impacts for the nation,” said Nicholas Laswell, who helps oversee the Design and Construction Group in BCFD. “The architects behind the design took those ideals and did an excellent job of incorporating them into the building. It’s an exemplary part of what we do here at APL.”

