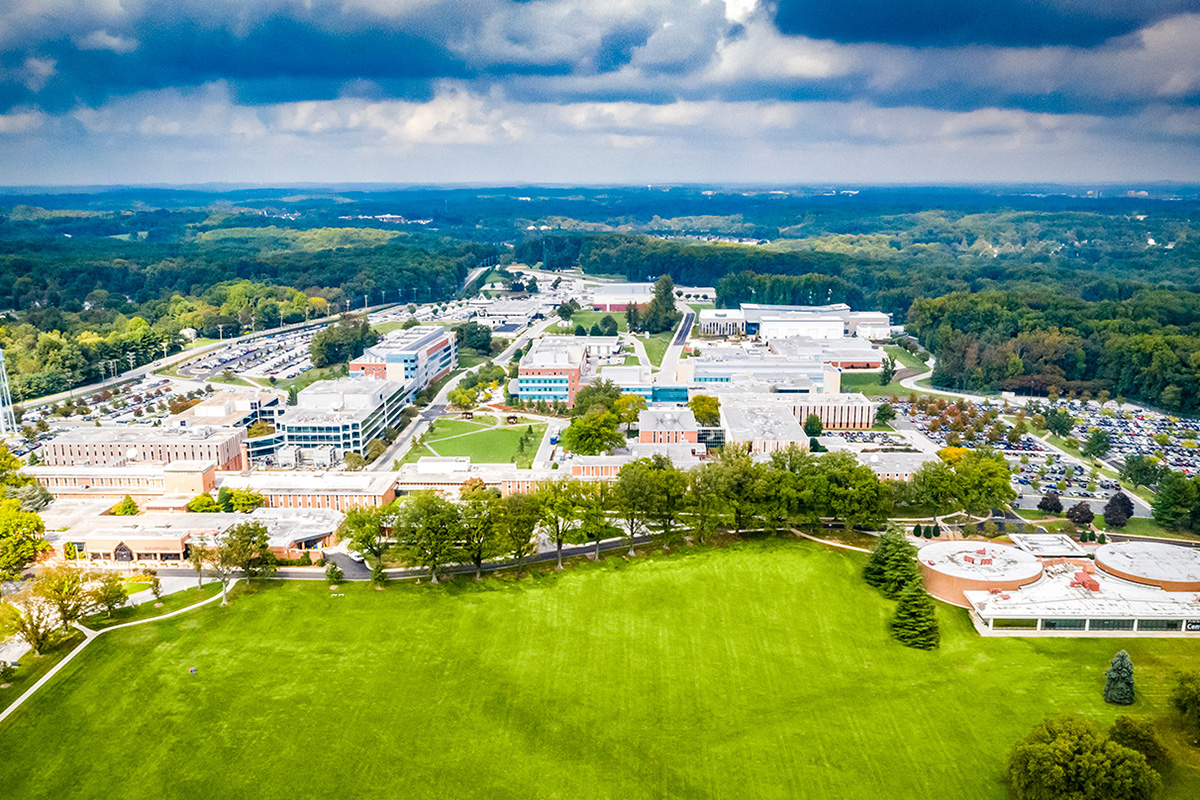Conference Services
APL’s Conference Services team manages scheduling for spaces on APL’s main campus. A variety of events and conferences are hosted throughout the year by external organizations.
Interested in reserving a space? Contact us for more information about accessibility and space availability.
Available Spaces
Our team is available to provide you with support and service for your event needs. Learn more about our spaces below.
Capacity: 150-200
Located on the first floor of the Semmel Center (Building 201), this space can seat up to 200 depending on configuration and is used for social events and presentations. Three video walls are available to enhance the meeting experience and accommodate hybrid meetings.
Capacity: 15–30
Two breakout rooms are located on the first floor of the Semmel Center (Building 201). These flexible spaces seat 30 and can be used for presentations and social events. They are typically used in conjunction with larger meetings held in the auditorium.
Capacity: 100
Located in the lobby area of Building 200, this space can seat up to 100 in comfortable theater-style seating. The front of the room accommodates up to 30 seats with tables. This space is frequently used for peer reviews and larger meetings.
The Kossiakoff Conference and Education Center supports APL’s operations and the resident academic activities of Johns Hopkins University’s Whiting School of Engineering. It may also be used by non-APL organizations limited to local nonprofit community service organizations where the intent of the event is consistent with the public service mission of APL.
Capacity: 500
The Kossiakoff Center Auditorium accommodates up to 500 people in comfortable theater-style seating. State-of-the-art audiovisual systems permit use of a variety of media combinations for meetings and conferences. A high-intensity video projector allows playback of a variety of videotape formats as well as multimedia presentations.
Capacity: 500–1,000
A large two-level dining area accommodates up to 500 people for a banquet and 1,000 for a reception. A spacious open atmosphere is created by a window wall and mirrored end walls. A catering kitchen provides the necessary facilities for serving banquets and receptions. Conferences or meetings can be set up in a theater configuration in the dining area to accommodate varying audience sizes and presentation requirements. High-intensity video projectors in the dining area allow playback of a variety of video formats as well as multimedia presentations.
Capacity: 20–25 (Single); 40–50 (Double)
Classrooms are equipped with projectors and whiteboards across the front wall.
Capacity: 145
Located in the lobby of Building 1, this space seats up to 145 in comfortable theater-style seating. It is frequently used for presentations, technical talks, and meetings.
Getting to APL

Locations and Directions
Our main campus is located midway between Washington, DC, and Baltimore, with convenient access to major highways and local attractions.